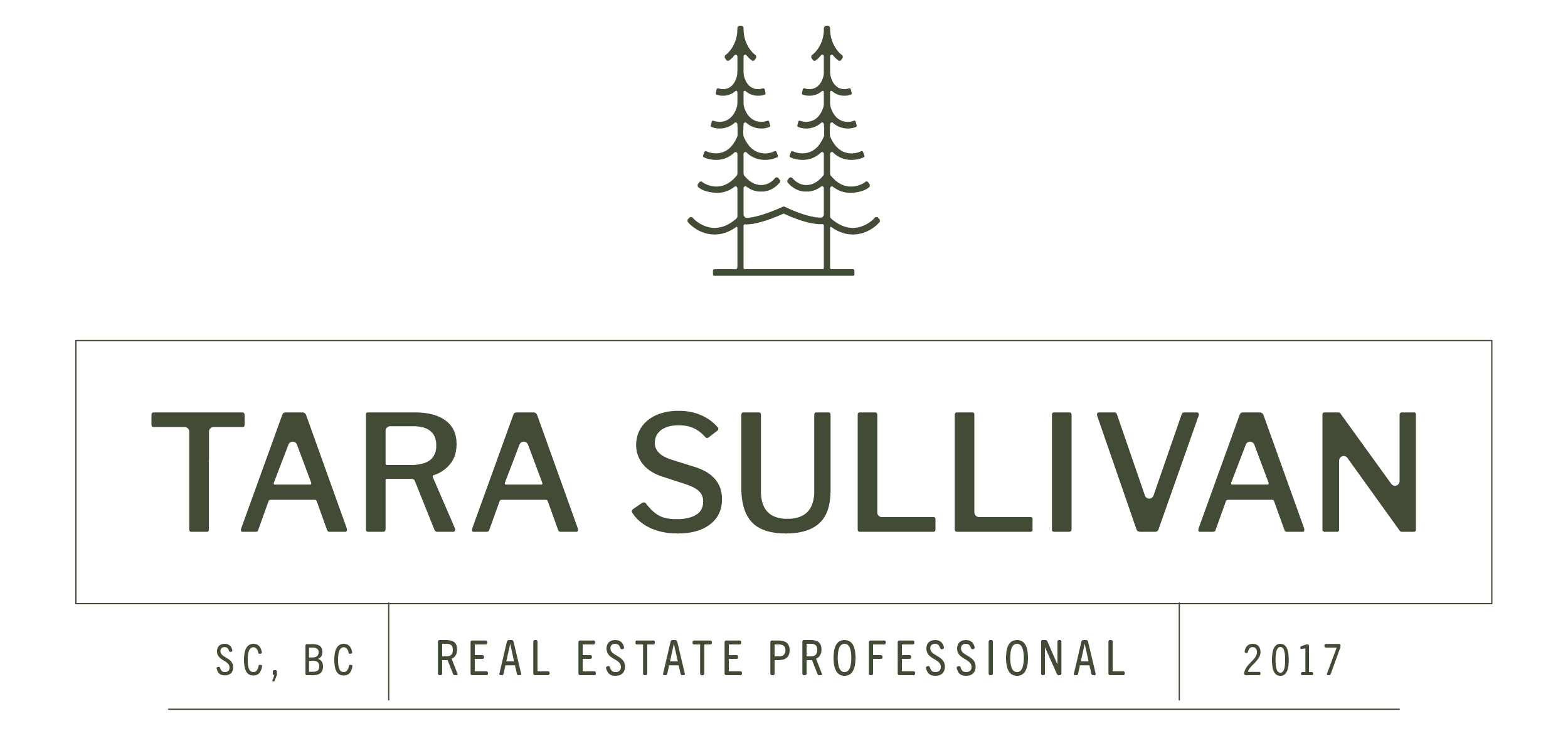Brand New Custom floor plan in SilverStone Heights community. Located on the cul-de-sac, this Craftsman style rancher has 3 bedrooms and 2 full baths. Welcoming foyer leads you to the vaulted living room and has an open floor plan to the kitchen and dining room. There is direct access to the rear patio right off the kitchen perfect for when friends are over for a summer BBQ. Generous sized kitchen island is perfect for casual eating, entertaining or extra prep space for the chef of the family. If this one doesn't fit what you are looking for we have 54 more homes and 3 different color schemes or mix and match finishes and create your own home. Lets build your new forever home in SilverStone Heights! GST. 5 Appliances & landscaping included!
Represented the buyer on this transaction.
Represented the buyer on this transaction.
Address
5677 KINGBIRD CRESCENT
List Price
$889,900
Property Type
Residential
Type of Dwelling
Single Family Residence
Style of Home
RANBG
Area
Sunshine Coast
Sub-Area
Sechelt District
Bedrooms
3
Bathrooms
2
Floor Area
1,485 Sq. Ft.
Lot Size
9547 Sq. Ft.
Year Built
2021
Maint. Fee
$55.00
MLS® Number
R2586409
Listing Brokerage
RE/MAX Oceanview Realty
Basement Area
None
Postal Code
V7Z 0S4
Zoning
R1
Tax Amount
$2,341.00
Tax Year
2020
Site Influences
Central Location, Golf Course Nearby, Marina Nearby, Recreation Nearby, Shopping Nearby
Amenities
None




