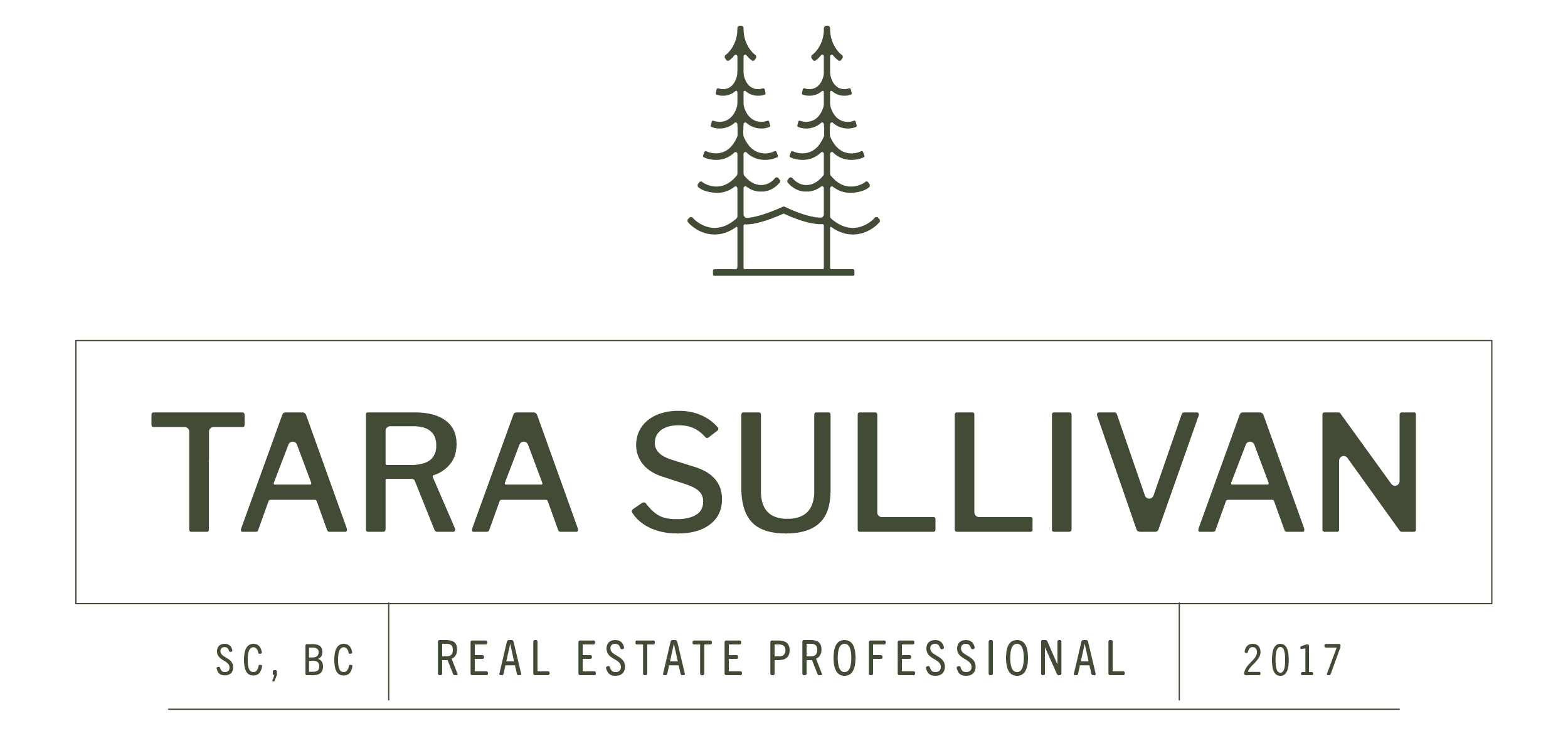Step into over 1,400 sq. ft. of rare architectural charm in this bright, spacious end-unit townhome. The reverse floor plan maximizes privacy, with two large bedrooms on the main level opening to a secluded patio—your own peaceful retreat. Upstairs, vaulted ceilings, exposed beams, and expansive windows flood the living space with natural light. A wood-burning fireplace adds warmth, while the open-concept design invites connection. The kitchen blends timeless oak cabinetry with modern potential. The top-floor bedroom and bath create the perfect private suite or guest hideaway. With new flooring and windows just installed, this home is truly move-in ready. Walk to the beach and downtown—where space, style, and location meet
Address
9 - 5753 Wharf Avenue
List Price
$569,000
Property Type
Residential
Type of Dwelling
Townhouse
Style of Home
3 Storey
Structure Type
Residential Attached
Area
Sunshine Coast
Sub-Area
Sechelt District
Bedrooms
3
Bathrooms
2
Floor Area
1,471 Sq. Ft.
Main Floor Area
595
Total Building Area
1471
Year Built
1985
Maint. Fee
$445.61
MLS® Number
R2973021
Listing Brokerage
Sotheby's International Realty Canada
Basement Area
None
Postal Code
V7Z 0H5
Zoning
R4
Ownership
Freehold Strata
Parking
Garage Single
Tax Amount
$4,475.66
Tax Year
2024
Pets
Cats OK, Dogs OK, Number Limit (One), Yes With Restrictions
Appliances
Washer/Dryer, Dishwasher, Refrigerator, Cooktop
Association
Yes
Board Or Association
Greater Vancouver
Association Amenities
Maintenance Grounds, Management
Heating
Yes
Heat Type
Baseboard, Electric, Wood
Fireplace
Yes
Fireplace Features
Wood Burning
Number of Fireplaces
1
Garage
Yes
Garage Spaces
1
Levels
Three Or More
Number Of Floors In Property
3



