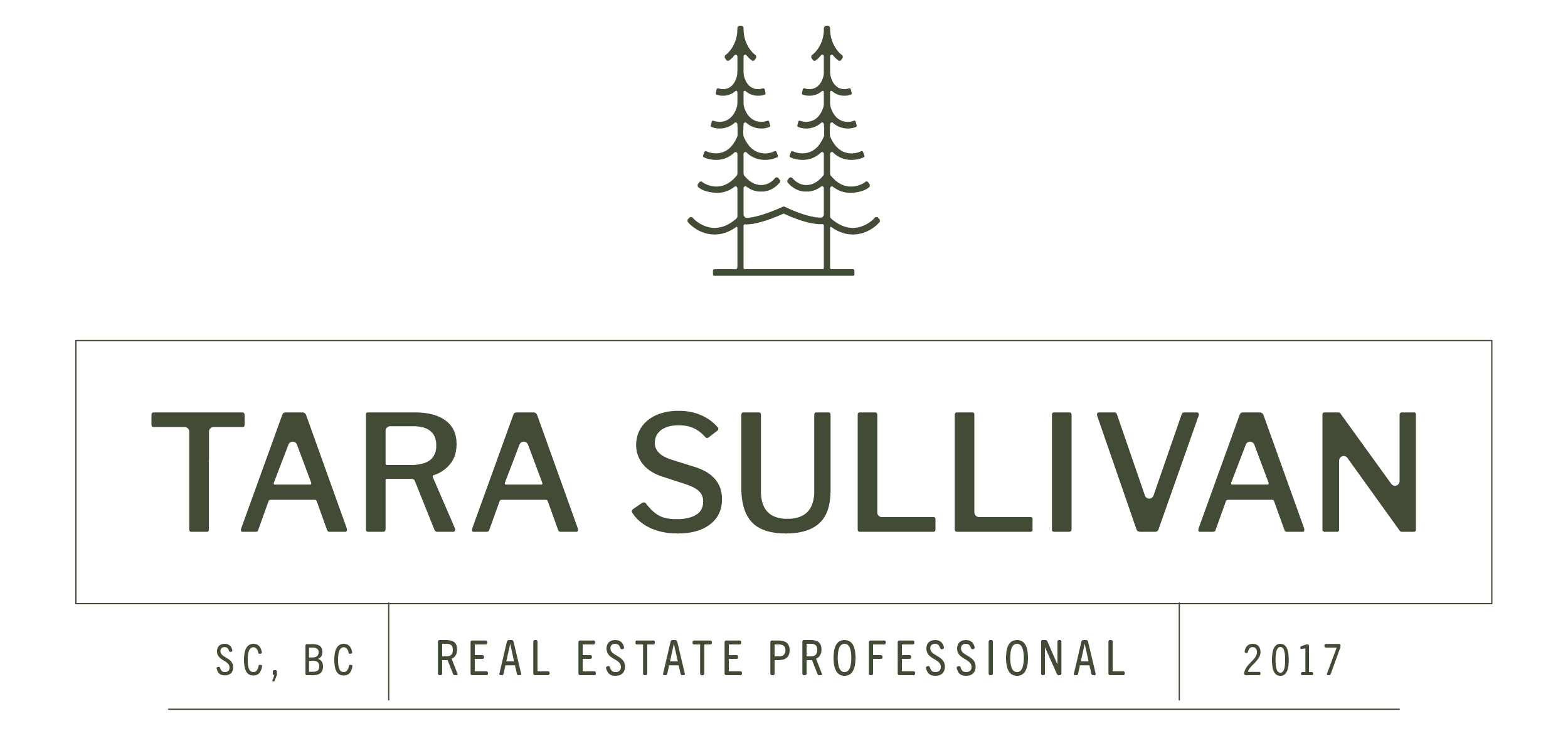Welcome to this exceptional property in the heart of Gibsons, offering breathtaking views and unmatched versatility! Featuring a 1-bed suite plus a separate licensed AirBnB suite below, this home is perfect for multi-generational living or generating extra income. On the main level, you'll find one-level living with a primary suite, den (with Murphy bed), vaulted ceilings and a custom high-end kitchen with gas range, built-in coffee system, and wine fridge. Countless upgrades make this home a dream. Step outside to the fabulous outdoor entertaining area, featuring a BBQ and hot tub that showcase the stunning views—a true oasis for relaxing or hosting guests. Double garage includes a powder room and hoist, accommodating up to 3 vehicles. Located within walking distance to all amenities.
Address
659-661 Gibsons Way
List Price
$1,899,000
Property Type
Residential
Type of Dwelling
Single Family Residence
Style of Home
Rancher/Bungalow w/Bsmt.
Structure Type
Residential Detached
Area
Sunshine Coast
Sub-Area
Gibsons & Area
Bedrooms
4
Bathrooms
5
Half Bathrooms
1
Floor Area
3,235 Sq. Ft.
Main Floor Area
1473
Lot Size
10395 Sq. Ft.
Lot Size Dimensions
122 x 76
Lot Size (Acres)
0.24 Ac.
Lot Features
Central Location, Marina Nearby, Recreation Nearby
Lot Size Units
Square Feet
Total Building Area
3235
Frontage Length
122
Year Built
2020
MLS® Number
R2956799
Listing Brokerage
Royal LePage Sussex
Basement Area
Finished
Postal Code
V0N 1V9
Zoning
R-3
Ownership
Freehold NonStrata
Parking
Additional Parking, Garage Double, RV Access/Parking, Front Access, Concrete
Parking Places (Total)
10
Tax Amount
$8,552.82
Tax Year
2024
Site Influences
Balcony, Central Location, Marina Nearby, Recreation Nearby, Shopping Nearby
Accessibility Features
Wheelchair Access
Community Features
Shopping Nearby
Exterior Features
Balcony
Appliances
Washer/Dryer, Washer, Dishwasher, Refrigerator, Microwave, Oven, Range, Wine Cooler
Board Or Association
Greater Vancouver
Heating
Yes
Heat Type
Baseboard, Heat Pump, Natural Gas
Fireplace
Yes
Fireplace Features
Insert, Electric, Gas
Number of Fireplaces
2
Garage
Yes
Garage Spaces
2
Other Structures
Greenhouse, Shed(s)
Spa
Yes
Spa Features
Swirlpool/Hot Tub
Road Surface
Paved
Number Of Floors In Property
2
View
Yes
View Type
Ocean & Mountain Views



