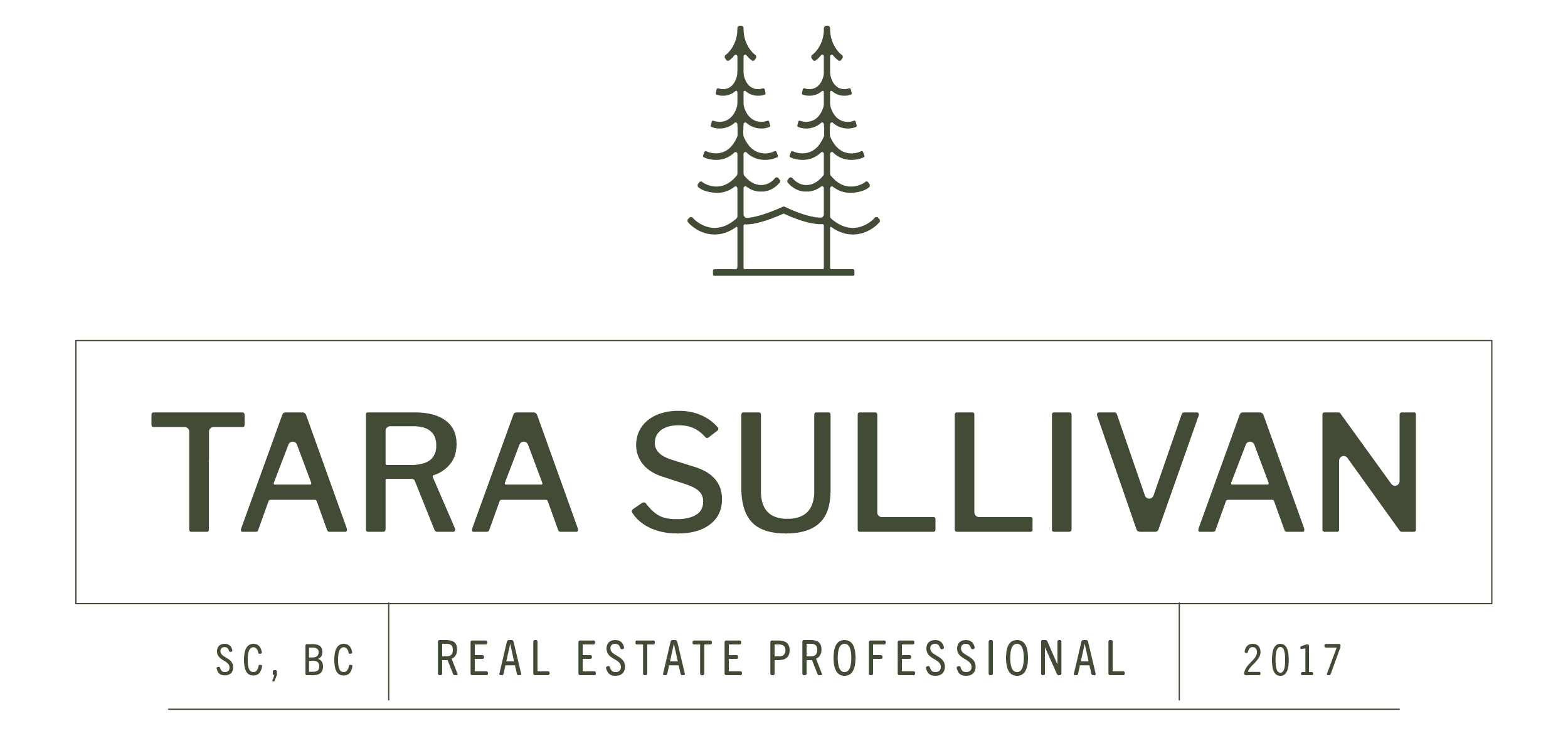This extraordinary architectural designed private residence & guest suite overlook jaw dropping island and ocean views. Meticulously planned with luxury features top of mind to the finest building materials & fixtures selected, including fir posts, floor-to-ceiling windows, heated concrete floors, a private guest house connected via interior breezeway, floating staircase, three-level elevator, wine cellar, live-roof elements, layered lighting, solid fir doors, chef's kitchen with top-end appliances including dual fuel range & steam oven. The 9-foot kitchen island makes entertaining a breeze. The primary bedroom offers spectacular ocean views & boasts 6-piece spa-enspired bath. Included in the package is a 1,401 sqft workshop with 6kw solar panels & heated floors, RV site, & drilled well.
Address
10710 WOOD BAY HEIGHTS ROAD
List Price
$2,998,000
Property Type
Residential Detached
Type of Dwelling
House with Acreage
Style of Home
2 Storey w/Bsmt.
Area
Sunshine Coast
Sub-Area
Halfmn Bay Secret Cv Redroofs
Bedrooms
4
Bathrooms
3
Floor Area
4,327 Sq. Ft.
Lot Size
216363 Sq. Ft.
Year Built
2020
MLS® Number
R2954216
Listing Brokerage
Sotheby's International Realty Canada
Basement Area
Part
Postal Code
V7Z 1B8
Zoning
RU2
Tax Amount
$6,300.83
Tax Year
2021
Site Influences
Marina Nearby, Private Yard, Recreation Nearby, Rural Setting, Shopping Nearby
Features
ClthWsh/Dryr/Frdg/Stve/DW, Drapes/Window Coverings, Free Stand F/P or Wdstove, Hot Tub Spa/Swirlpool, Oven - Built In, Range Top, Sprinkler - Inground, Vacuum - Built In, Vaulted Ceiling
Amenities
Elevator, Garden, Guest Suite, Storage, Swirlpool/Hot Tub, Workshop Detached
Heat Type
Radiant



