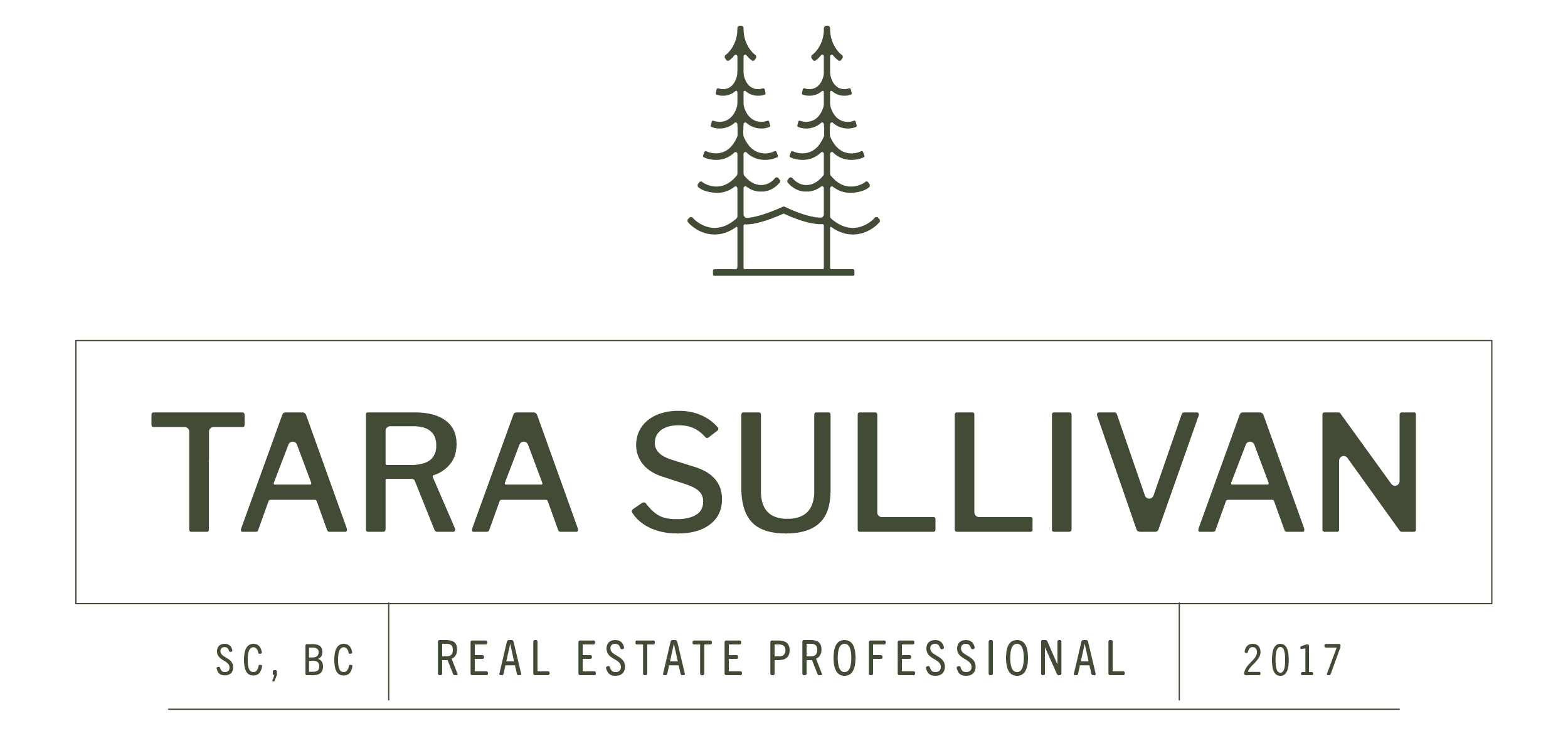Large ocean view rancher with finished walk out lower level, plus separate detached building with a guest suite and bathroom. The main home has great ocean and mountain views and a spacious open floor plan. French doors lead from the dining room onto a large, charming outdoor view deck, usable year-round. The primary bedroom has a private sun deck, also with great ocean views. The lower level is ideal for a variety of uses, including inlaw suite, with separate entrance, bedroom, large family room (or possible 4th bedroom) kitchenette, bathroom, laundry and lots of storage. Cozy wood burning stove, jacuzzi hot tub, greenhouse and fenced-in yard all add to the ambience. Walking distance to the beach, trails, Langdale elementary school & ferry terminal.
| Address | 115 WHARF ROAD |
| List Price | $949,000 |
| Property Type | Residential Detached |
| Type of Dwelling | House/Single Family |
| Style of Home | Rancher/Bungalow w/Bsmt. |
| Area | Sunshine Coast |
| Sub-Area | Gibsons & Area |
| Bedrooms | 3 |
| Bathrooms | 2 |
| Floor Area | 2,726 Sq. Ft. |
| Lot Size | 12606 Sq. Ft. |
| Year Built | 1975 |
| MLS® Number | R2940127 |
| Listing Brokerage | RE/MAX City Realty | Team 3000 Realty Ltd. |
| Basement Area | Fully Finished |
| Postal Code | V0N 1V6 |
| Zoning | R1 |
| Tax Amount | $4,221 |
| Tax Year | 2024 |
| Site Influences | Golf Course Nearby, Private Setting, Recreation Nearby |
| Features | ClthWsh/Dryr/Frdg/Stve/DW, Hot Tub Spa/Swirlpool |
| Fuel/Heating | Natural Gas |
| Parking | Open |
| Parking Places (Total) | 4 |



